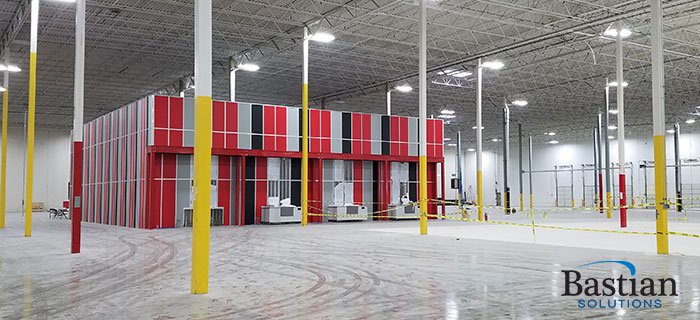
Industrial Real Estate Considerations for Goods-to-Person Technologies
Blake Bearden | 21 February 2018
Goods-to-person technologies are a powerful solution for e-commerce retailers, but is your building ready for this type of system?
Just as the internet has been an enabler for e-commerce, today’s modern goods-to-person (GTP) automation technologies have been an enabler for e-commerce order fulfillment, especially when those orders are delivered on the promise of next-day or same-day delivery. GTP automation provides a great deal of benefits including, but not limited to:
- Increased picking efficiency and order accuracy
- Higher throughputs and reduced order fulfillment cycle times
- Reduction in energy consumption
- Scalability
- Higher storage density and an overall increase in effective storage capacity
As more and more companies look to employ these technologies, especially near urban centers where same-day and next-day fulfillment needs continue to grow at an ever-increasing rate, it is important to assess industrial real estate considerations before finalizing system design or facility site selection. GTP technologies optimize the vertical cube within a warehouse thus building clear height is a primary area of concern; however, there are several other drivers that can impact the feasibility of employing these automated systems in an industrial space.
Clear Height
The majority of goods-to-person systems take advantage of the vertical space in a warehouse and condense the horizontal system footprint within the warehouse, allowing for more space for future growth or allowing customers to consider spaces that otherwise might have been too small for their operations. These systems normally require clear heights of up to 35 feet, in some cases 40 feet or more. While it is possible to raise the roof of an existing industrial space, it can be a very costly and time-consuming endeavor. Selecting a location with more available clear height opens the available trade space of automated systems that can work within a given warehouse or fulfillment center.
Ceiling Load-Bearing Capacity
Today’s automated systems can further improve space efficiency in an industrial facility when conveyor that typically interfaces with GTP systems can be elevated off the floor and hung from the ceiling with support steel structures, leaving additional floor space for other operations and providing unobstructed clearance for fork truck travel. Additionally, more and more companies are using solar panels today, so consideration should not be given only for panel weight load, but also the dynamic weight load of conveyor and the product moving on the conveyor.
Flat, Reinforced Concrete Slabs
Many GTP systems rely on a flat, reinforced concrete slab to ensure they do not experience faults. For example when AGVs or robotic applications traverse cracks, expansion joints and other anomalies found in the slab of a given warehouse floor space, oftentimes errors occur. ASRS and other technologies such as AutoStore require specific flatness tolerances and in some cases additional concrete remediation steps may become necessary if these tolerances cannot be met.
As these systems store products vertically, they can also impose a considerable weight load on the slab and in some cases concrete footings may be required in areas where loading is severe. A review of architectural plans to review the concrete thickness, psi rating and soil bearing pressure allows engineers to better evaluate if an existing slab in a facility can support the load of these systems.
Multi-Level Facilities
In some cases, companies have employed GTP systems that are unable to take full advantage of the available clear space in a facility. Such is the case with robotic systems like Kiva or as with AGV systems. To take advantage of the available clear height with these technologies, some companies have started installing multi-level mezzanines in industrial spaces or building multi-story fulfillment centers to overcome this deficiency.
As e-commerce continues to see growth near urban centers, the supply of available class A industrial space near these areas will continue to drop, leaving “unconventional” spaces near these urban centers as potential options for companies wanting to operate near key markets. Existing multi-level facilities may serve as a final option for companies late to the game in need of a fulfillment space near these urban areas.
These multi-level spaces are likely to require substantial tenant improvement to allow them to function as a fulfillment center, though they further drive the need for robotic goods-to-person technologies.
Blake Bearden is a District Director with Bastian Solutions and works out of the greater Los Angeles area office. He graduated from the United States Air Force Academy with a degree in human factors engineering and has an MBA from Embry-Riddle Aeronautical University. Blake has experience with automation across a range of industries including 3PL, retail distribution, manufacturing, food and beverage, and e-commerce and omni-channel fulfillment.
Comments
No comments have been posted to this Blog Post
Leave a Reply
Your email address will not be published.
Comment
Thank you for your comment.